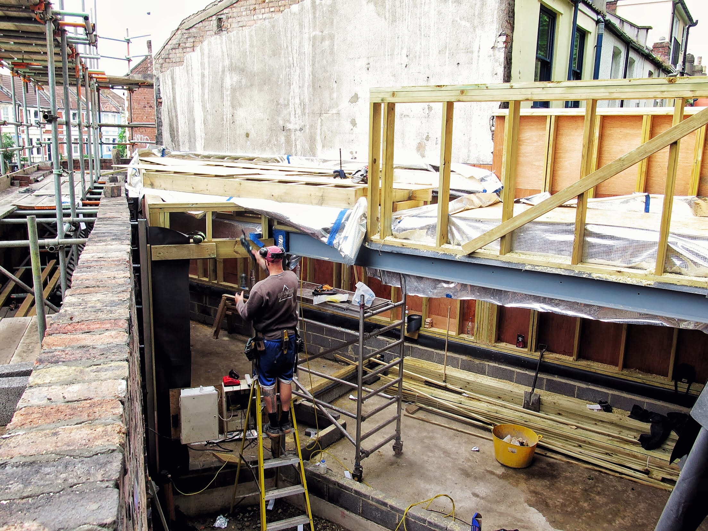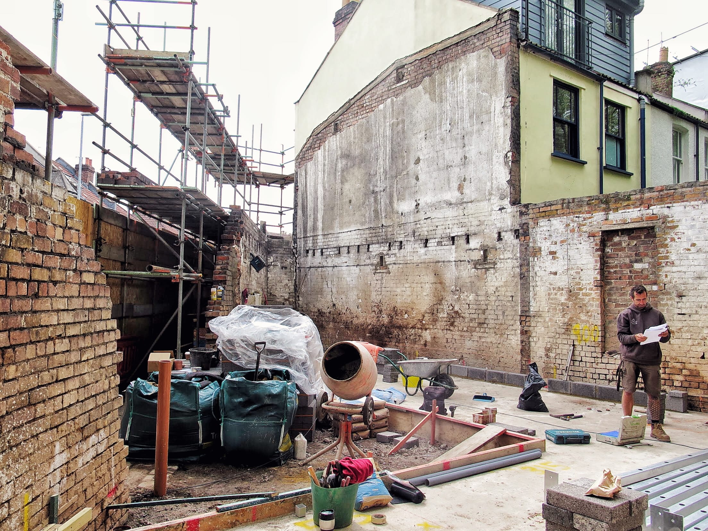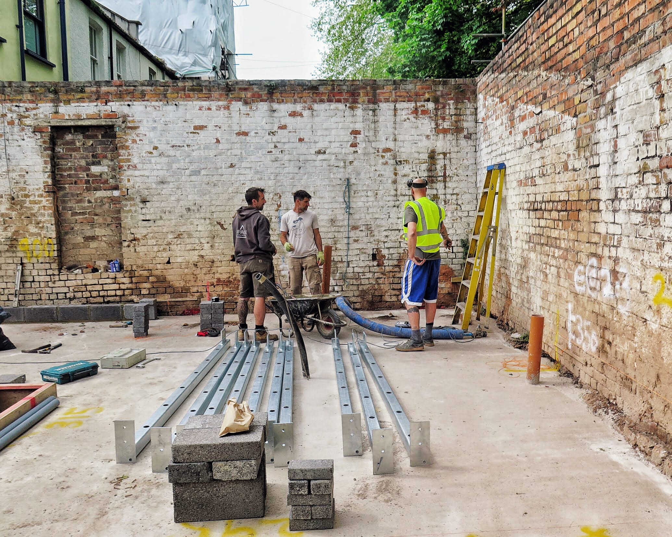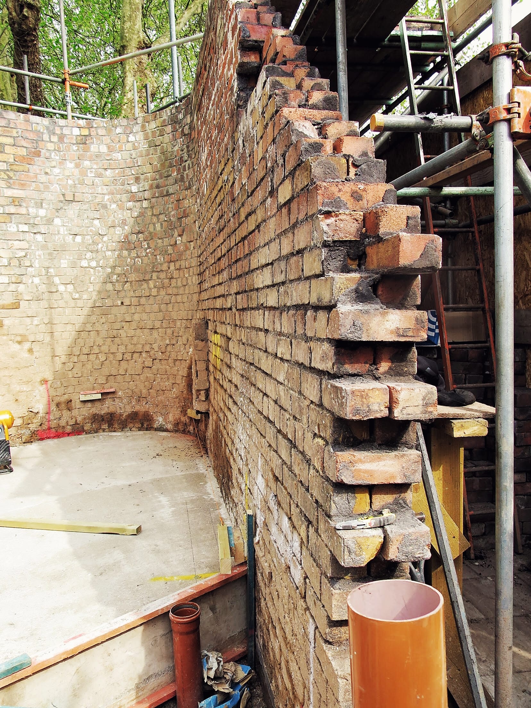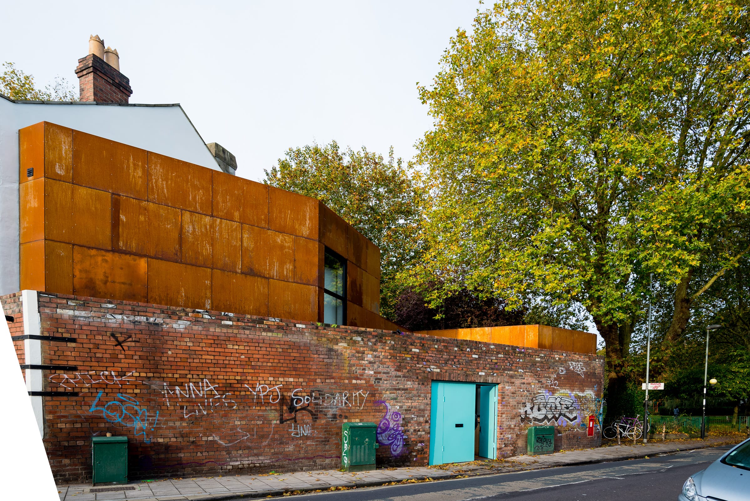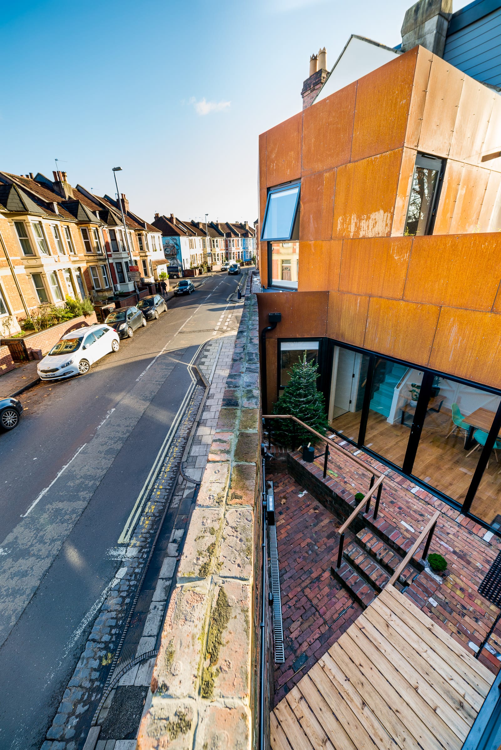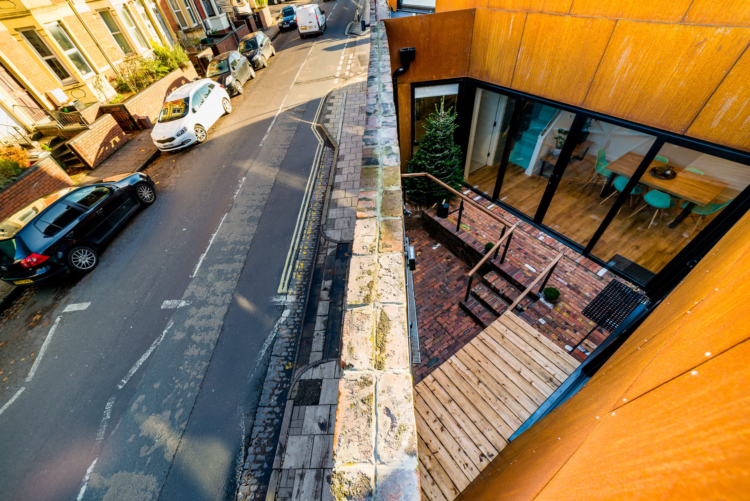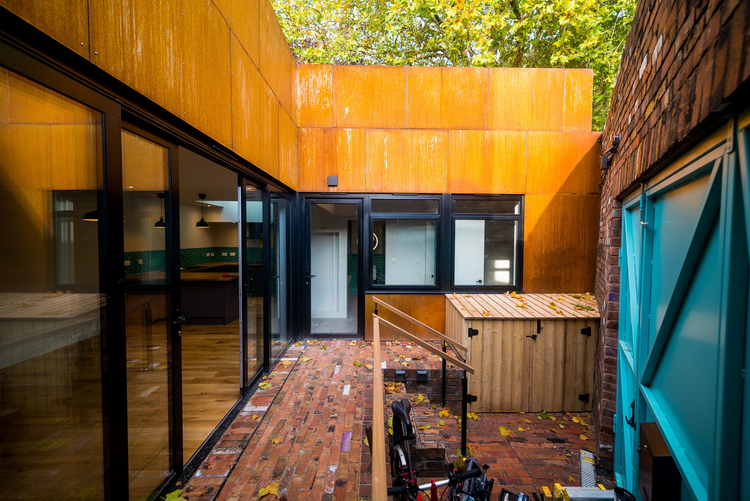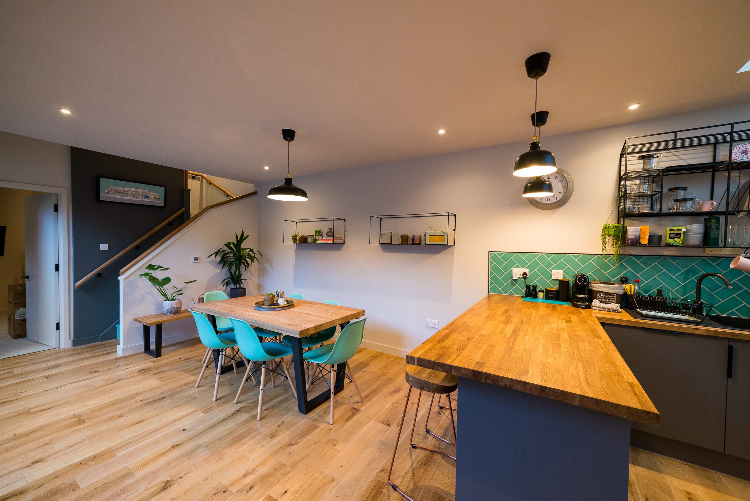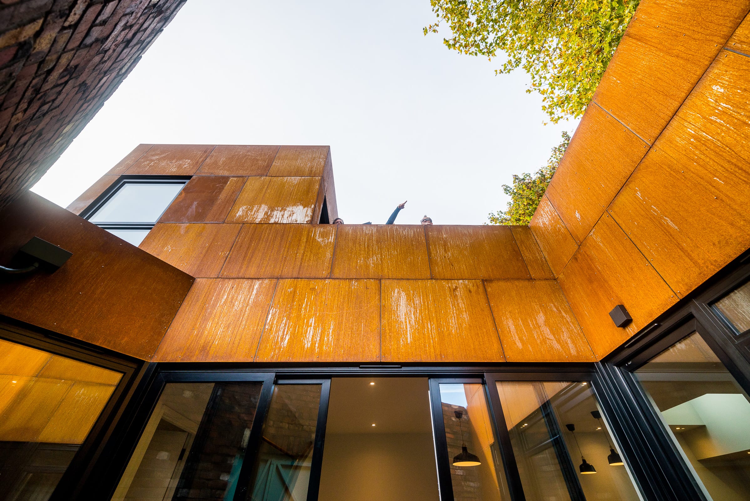Contemporary new build property in the heart of Bristol. Shortlisted for an RIBA award, featured in dezeen, Architects Journal and Homebuilding and Renovating Magazine.
The main challenge of this project structurally was finding a way to keep the existing masonry boundary wall which was leaning severely (up to 150mm off plumb) and was borderline unstable.
The timber frame for the new house was designed as a rigid box, with wall sheathing and rigid floor diaphragms. This provided a fixing point from which the masonry boundary wall could be restrained. Galvanised steel columns were provided in the space between the new timber walls and the existing masonry boundary wall. The columns were built off the foundation slab which had been cast directly up to the inside of the boundary wall. They were then fixed into the new building using flag plates, bolted to the timber frame. The columns were then resin bolted to the masonry boundary wall. Tube spacers were required for the bolts as there were often large gaps between the vertical columns and the leaning wall.
This approach limited the intervention to the existing wall and allowed us to keep its original leaning and “graffitied” aesthetic. A short section of the wall had to be rebuilt. The timber frame stepped away from the boundary wall to allow space for a courtyard. In this area, there was no opportunity to restrain it off the timber frame. Instead, calculations were carried out to determine the maximum allowable lean. A specification was provided to the contractor who skillfully demolished the area which leaned most and rebuilt the wall with a “bend” back towards vertical.
Architect: Barefoot Architects
Contractor: Space Framing
