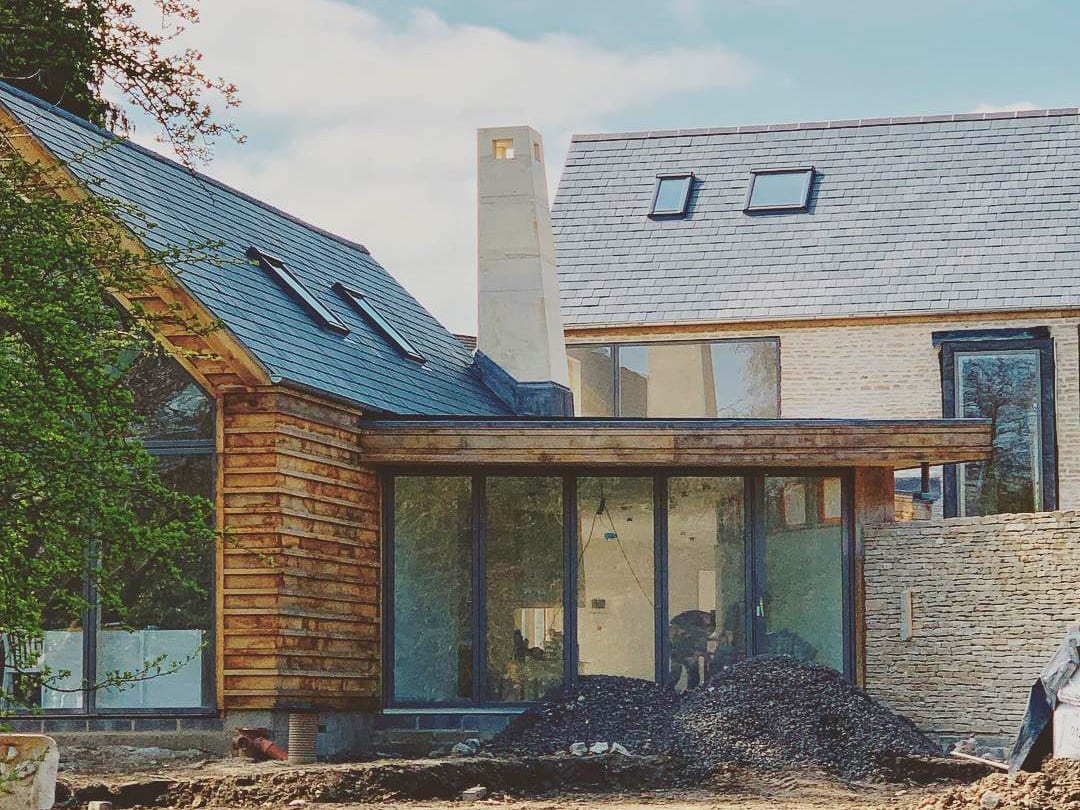Goss Structural Ltd can help you to plan your dream home. We have experience of a wide range of different types of construction methods including sustainable options like timber framing and insulated concrete formwork systems. We have built a strong reputation locally with a number of quality architectural practices and have an excellent track record for delivering projects on time and to a very high standard.
New Build Domestic Properties – Typical Fees
Fees for new build domestic properties can vary widely depending on the design, the site constraints and the size.
We quote for each project individually, so please get in contact for a quote.
The minimum fee for a small and simple timber frame or masonry house would be around £1000 + VAT. If the design includes items such as cantilevering roofs, corner glazing, or there are challenging site constraints, then the fee would be more.
Fees for larger houses (200 – 400 m^2 on plan) range from around £2,000 + VAT for simple designs up to around £10,000 + VAT for highly complex architectural properties with items such as balconies, cantilevering roofs, large glazed elevations and challenging site constraints.
New Build Domestic Properties – Step by Step
If you have made it this far, you will likely already be aware of the first steps to building your dream home. You need somewhere to build it, planning permission and funding.
As your structural engineer, we are responsible for ensuring the home designed by your architects can meet the requirements of the Building Regulations Approved Document A (Structure). We will design the foundations, floors, walls and roof to ensure nothing moves, bends, cracks or sinks.
Every build is different and we are happy to work flexibly to meet your needs as the client.
A typical step by step for a new build domestic property is shown below:
- Initial architectural consultation: speak to an architect and start to develop some sketch designs to visualise your ideas for the house;
- Initial structural consultation: before appointing us for the detailed design, many clients are pointed in our direction by architects for a pre – planning consultation. We can review the initial sketch designs the architect has provided and meet you on site to discuss the proposals. By assessing the design at an early stage from a structural perspective, we can often make recommendations about the design that will make it simpler or more economic to construct. These recommendations can then be incorporated into the design at detailed design stage;
- Architectural Designs: Following the initial consultation phase, you can ask your architect to develop the ideas to a set of drawings that can be submitted for planning permission;
- Structural Design Quote: We can quote for the detailed design based on preliminary drawings or planning drawings. See above for examples of typical fees;
- Site Visits and Investigation Works: Before we can carry out our structural calculations and drawings, sometimes we will require investigations or surveys to be carried out on site. This could be ground investigation work, or having a topographical survey to determine the site levels. We will let you know an approximate budget you need to set aside for these investigations when we provide our quote to you;
- Structural Calculations and Drawings: We will provide a detailed set of calculations and drawings. Our drawings are exceptionally clear and easy to read which always helps with construction;
- Coordination: We will coordinate our design with the architects design to ensure everything fits together and nothing has been missed out;
- Building Control Approval: You or your builder will submit the structural calculations and drawings as part of the Building Regulations Application. More information about the Building Regulations application process can be found via this link: https://www.labc.co.uk/homeowners/5-steps-building-regulations-approval
